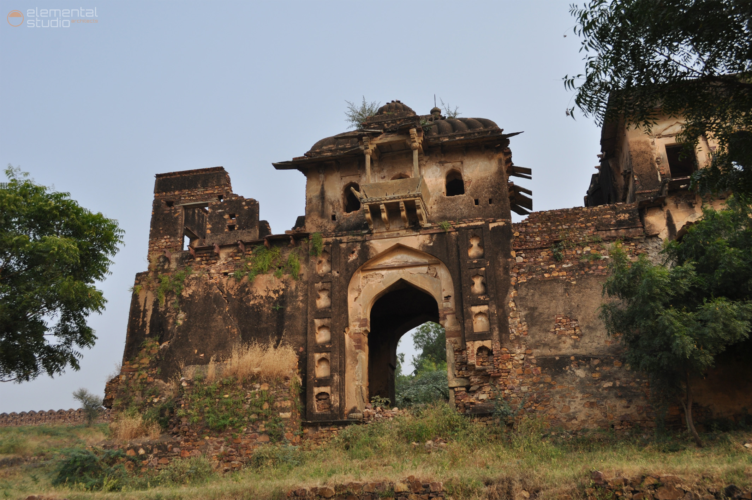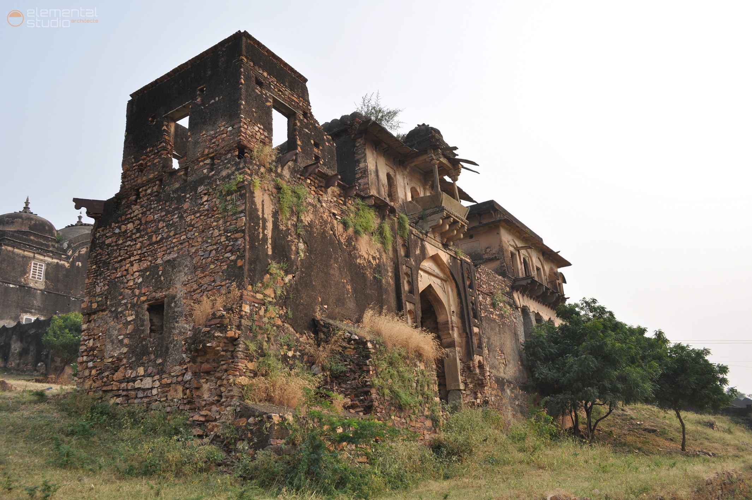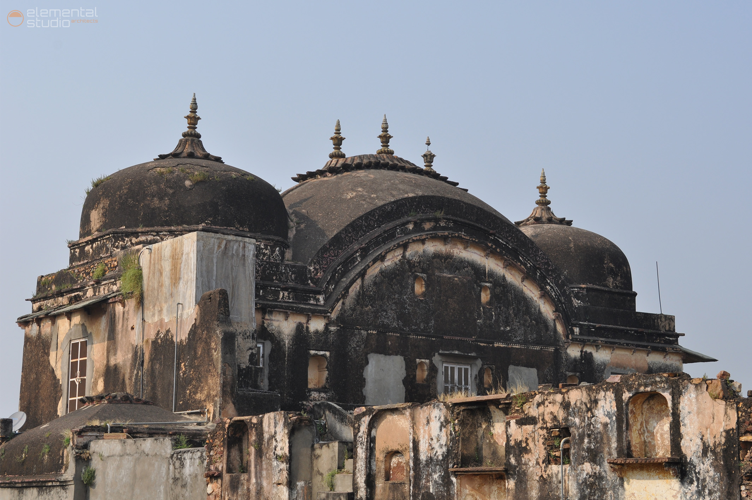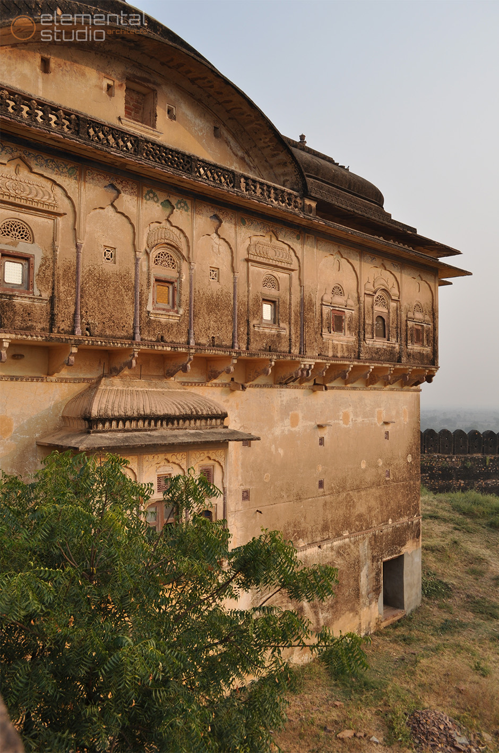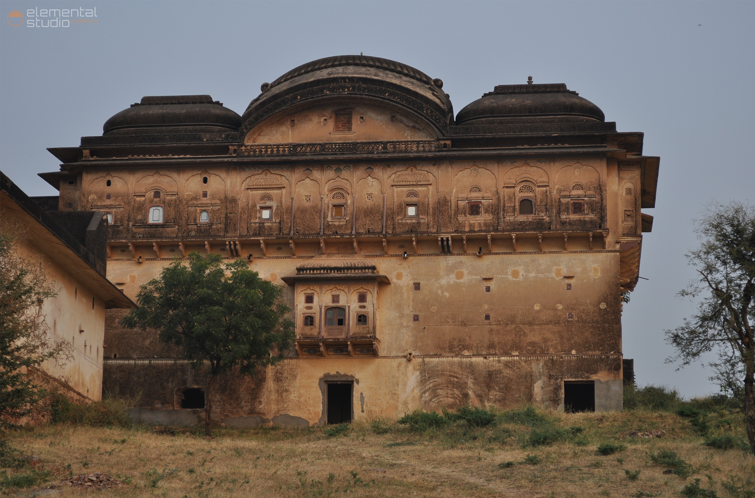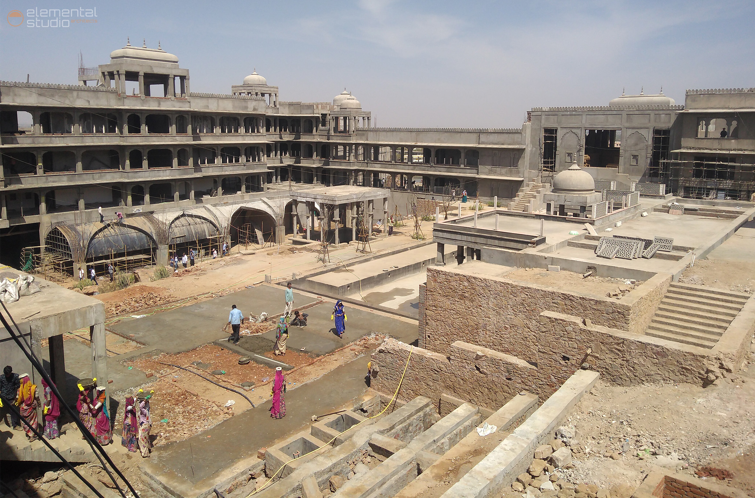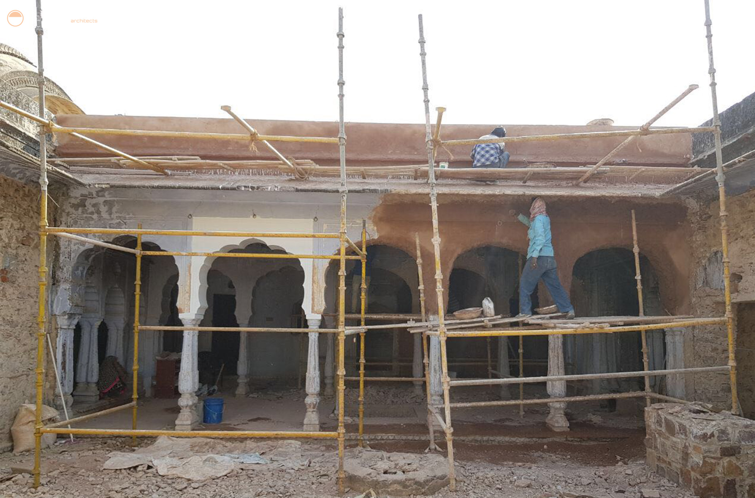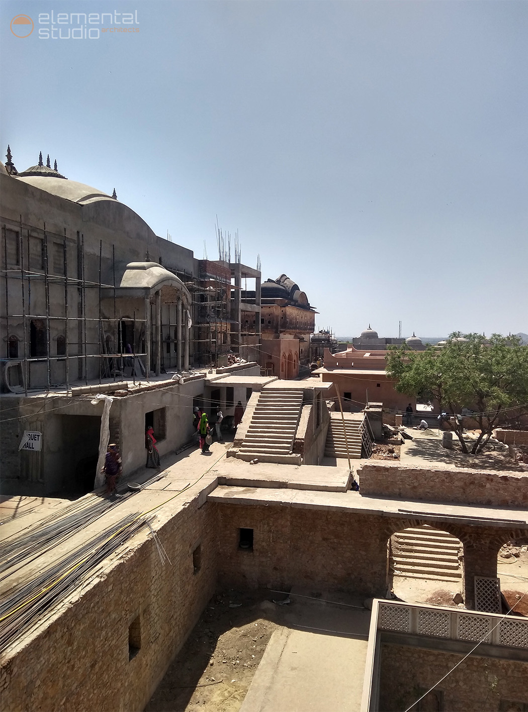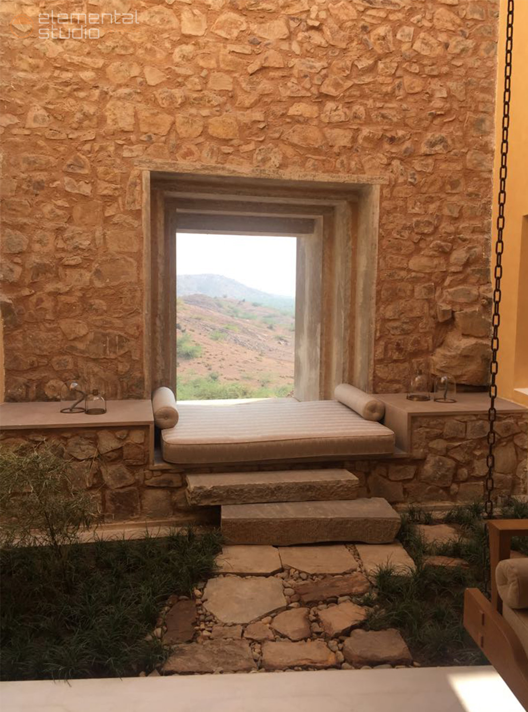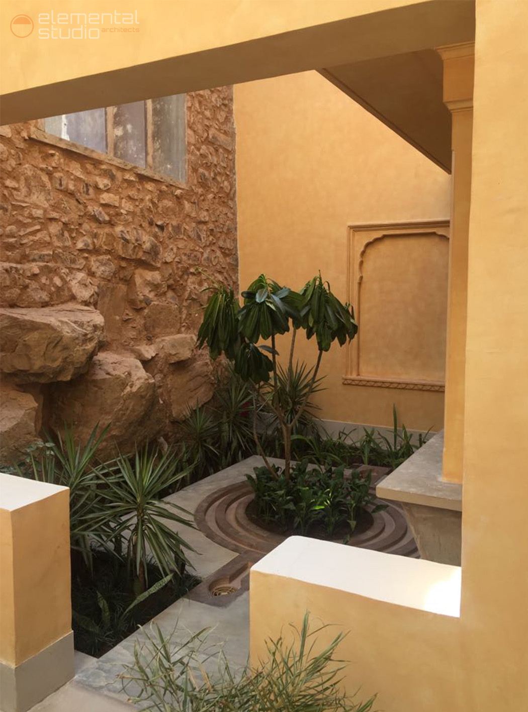Project Description
Site Location – Chauth Ka barwara, Sawai Madhopur, Rajasthan
Site area – 5.5 Acre.
Construction Area – 28000 Sq.M.
Project Architect – Shri Nimish Patel & Shri Parul Zaveri, Panika, Ahmedabad
Associate Architects – M/s. Elemental Studio, Ahmedabad.
Design Team – Shri Nitin Mehta, Keyur Khorasia, Ashish lodha, Navnita pal, Vipul Prajapati
The Fort at Chowth ka Barwara near Sawai-Madhopur in Rajasthan is an insightful example of how design brings inherent value to a place when conventions on conservation and adaptive re-use are looked at through a fresh lens.
The project is an ongoing conservation and adaptive reuse project which has layers of heritage conservation, restoration, and new construction with 49 keys which is one of the important destinations near Ranthambore.
The challenge of architectural details of existing fort structure is incorporated around new structure.
Interior Consultant – M/s. ASA Design Consultant, Jaipur
Structural Consultant – M/s. Ducon Consultant Pvt.Ltd., Ahmedabad
Mep consultant – M/s. C TO C Service Consultant Pvt. Ltd. New Delhi
Facility consultant – M/s. Vital concept design Pvt. Ltd. New Delhi
Landscape Architects – M/s. Design Cell, Gurgaon
Project detail
- Title: The Fort Barwara Resort
- Client:
- Category: Conservation & Adaptive Reuse, Hospitality & Leisure

