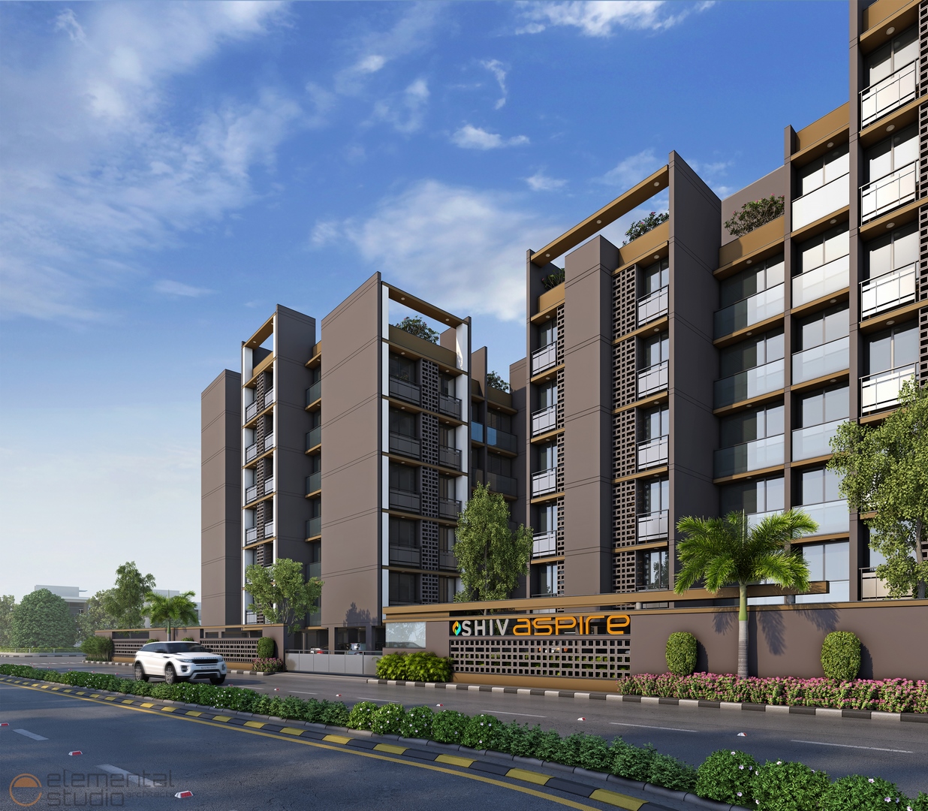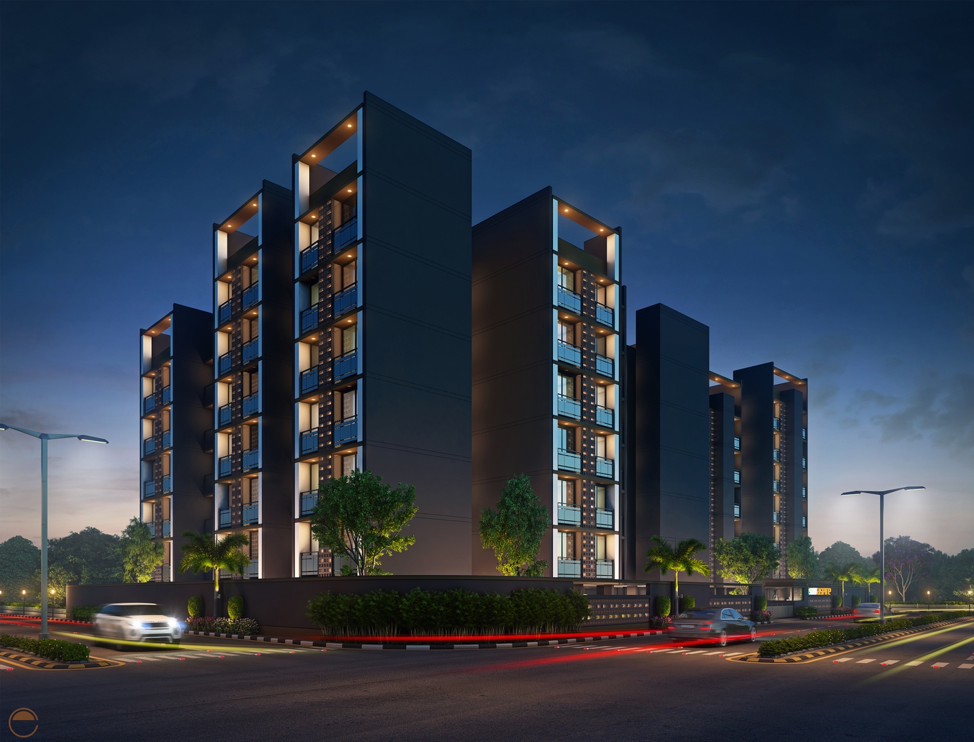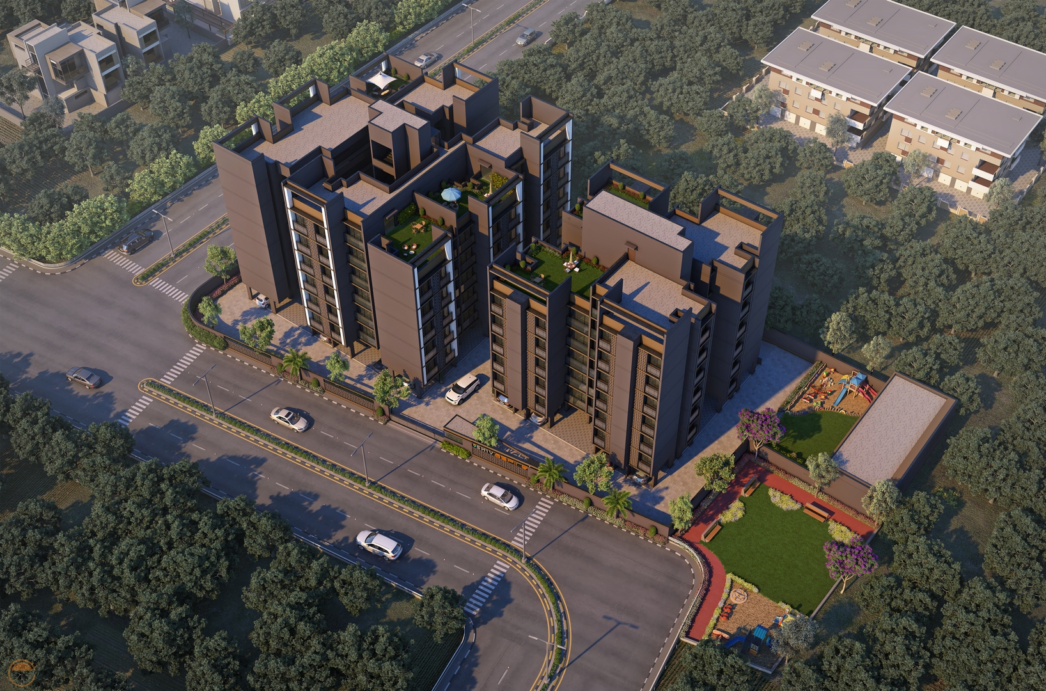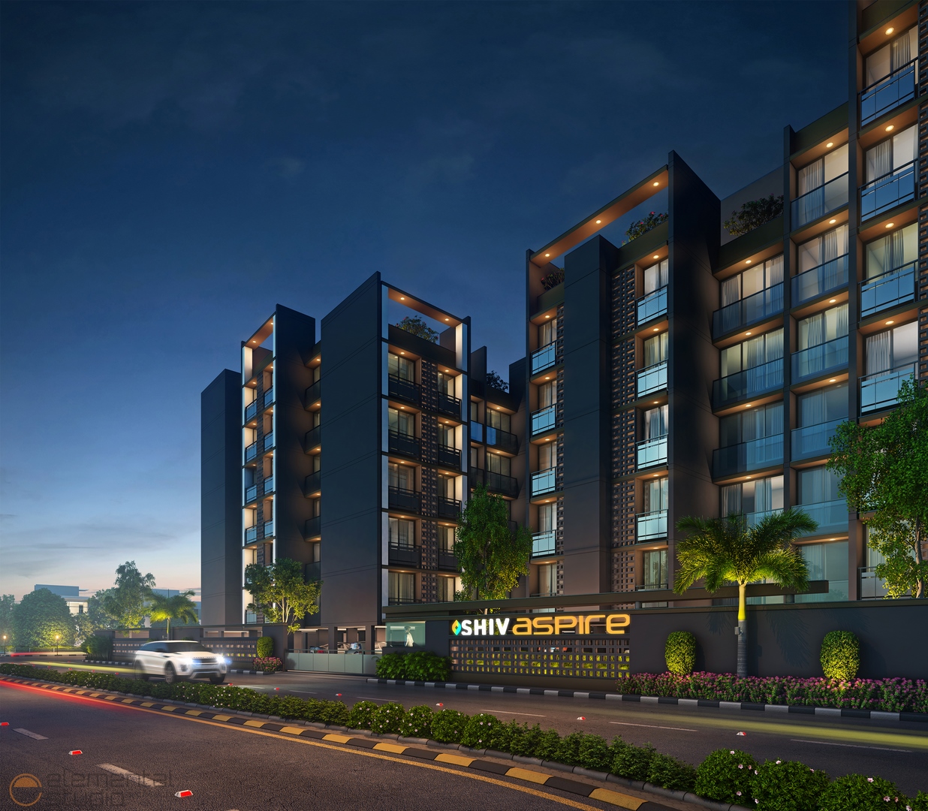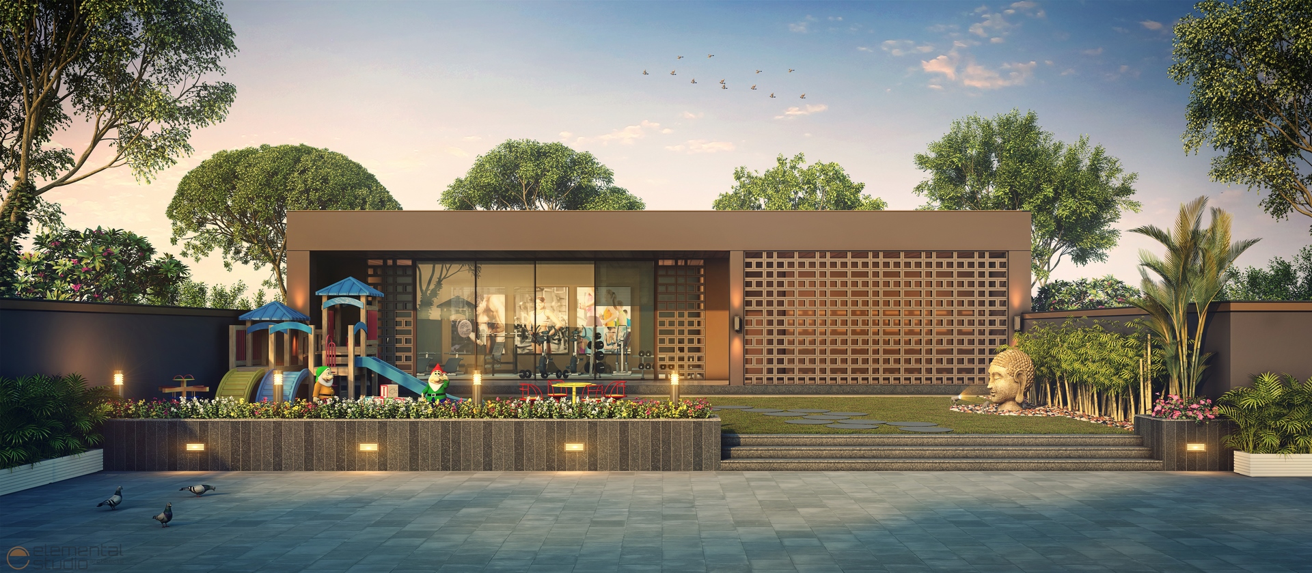Project Description
Site Location – Ahmedabad, Gujarat
Site area – 3500 Sq.M.
Construction Area – 10300 Sq.M.
Project Architect – Keyur Mewada, Keyur Khorasia
Project Team – Vipul Prajapati
Shiv Aspire is a 6 floors multi-family housing scheme of 2 and 3 bhk standing in Bopal area of Ahmadabad City. The corner of the site urges your attention to the structure as you pass by.
The scheme provides luxury within the available resources giving an essence of complete urban life. The spacious interiors reflect elegance adding to the comfort the structure offers.
Clubhouse, mini home theatre completes the luxurious experience, and also acts as a gathering space. The railings and Jali Pattern create a strong aesthetic look by making the appearance of the scheme homogenous which in return allows the building to breathe.
Structural Designer – M/s. Parvati consultant
Project detail
- Title: Shiv Aspire
- Client: M/s Shiv Infra
- Category: Social Housing

