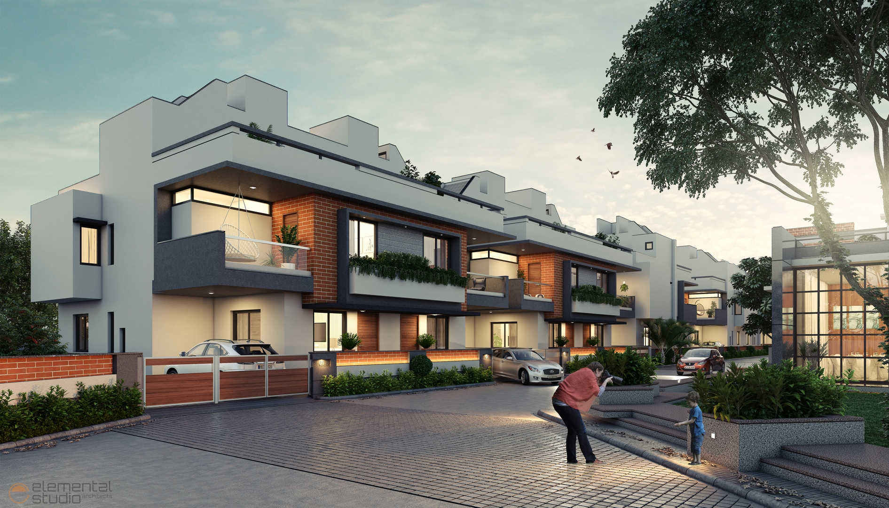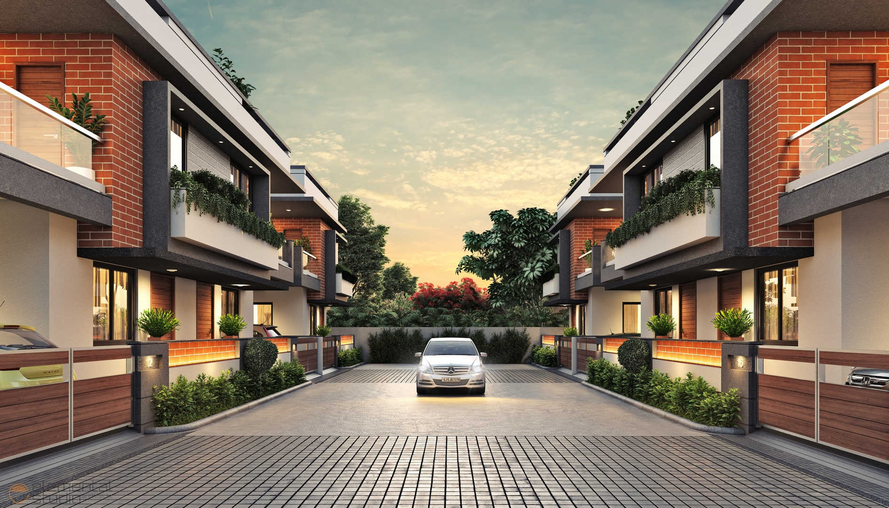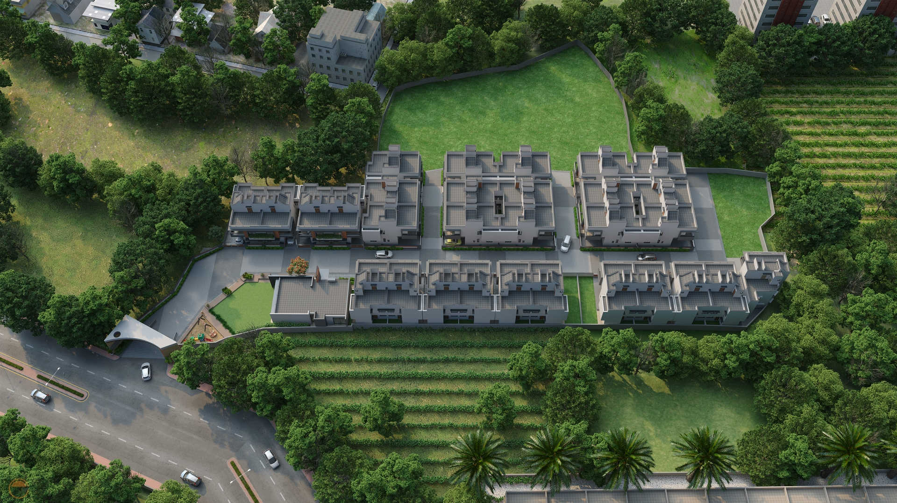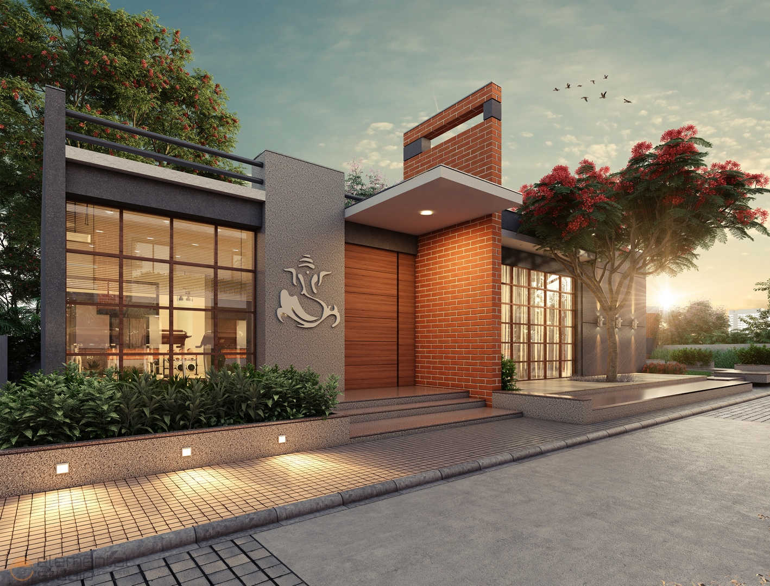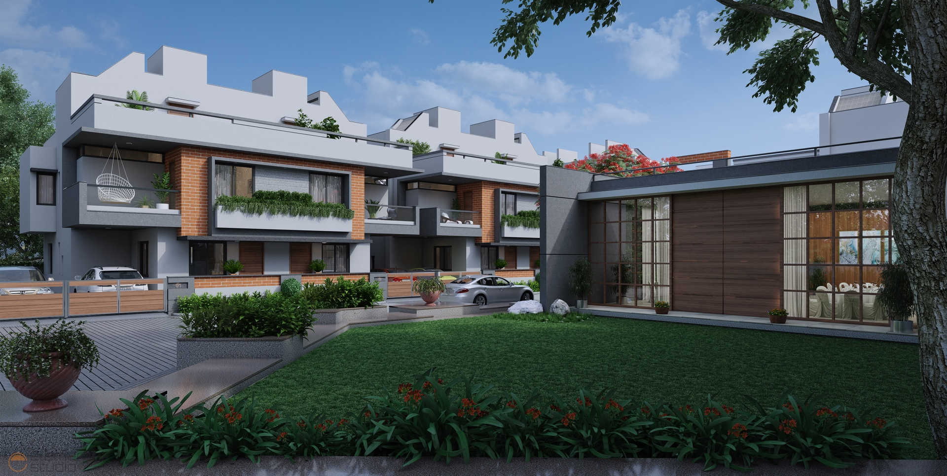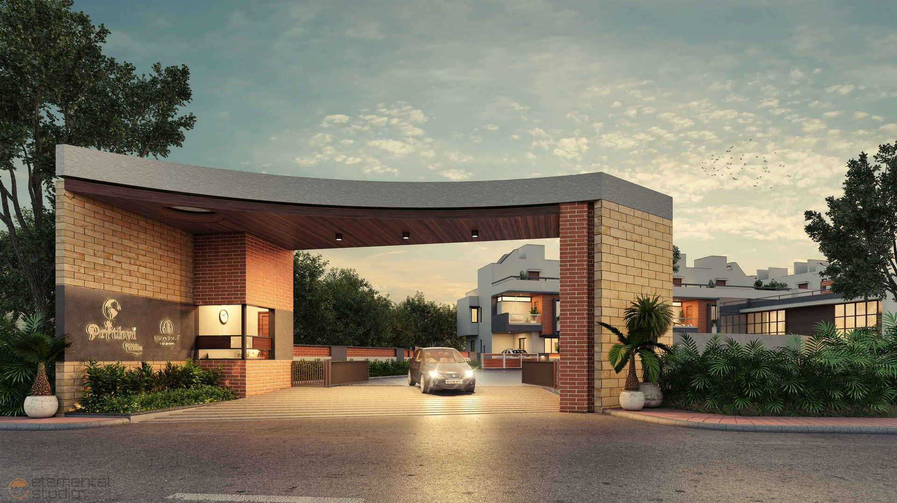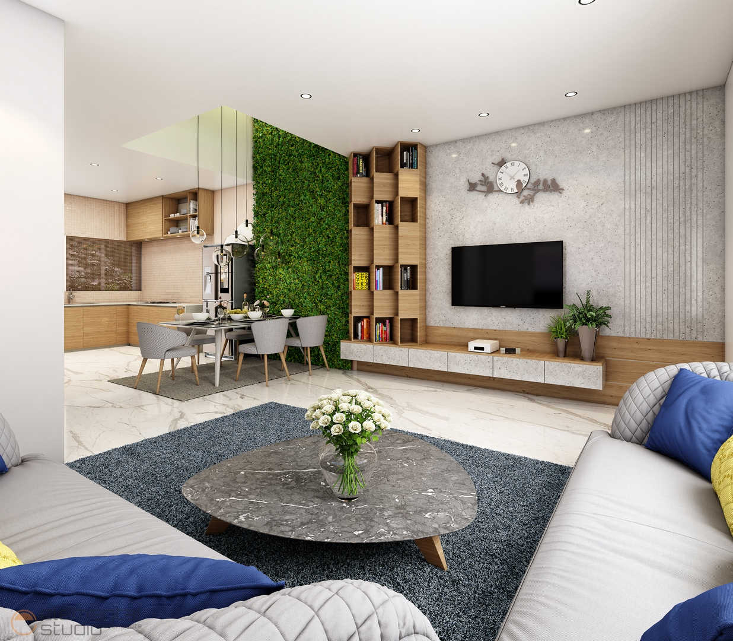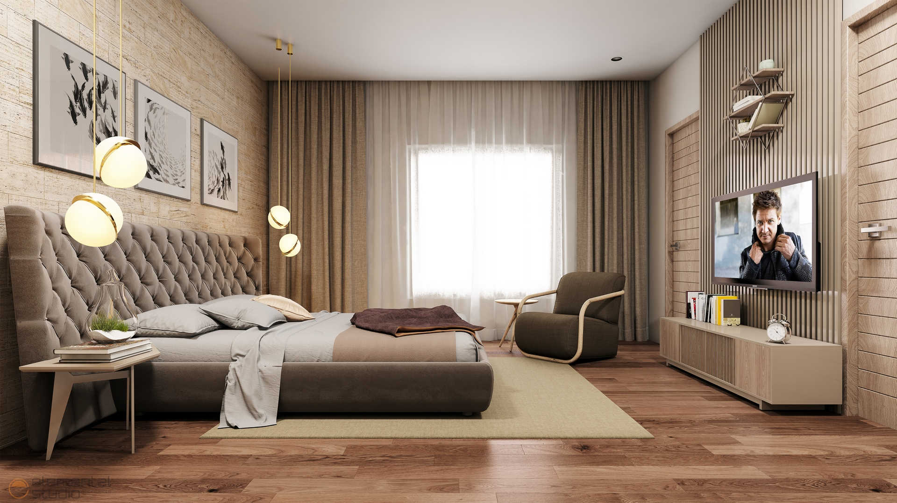Project Description
Site Location – Vapi, Gujarat
Site area – 6000 Sq.M.
Construction Area – 6000 Sq.M.
Project Architect – Keyur Mewada, Keyur Khorasia, Devang Patel
Design Team – Vipul Prajapati
The Prithvi Villa, a small housing scheme of 30 bungalows, Vapi, Gujarat, India provides encouraging evidence that the house is neither dead nor destined always to be variations on a back to back.
The cutouts on the upper floor dissolve the building’s bulk and lend it the rhythmic quality. Expressively cantilevered elements afford individuality and uniqueness. The 30 houses with 4 bedrooms are organized around two stories, Combining two houses give it a bungalow like perspective.
At entry, you get a verandah of each individual’s private open space. The ground floor consists of a living, kitchen, and one bedroom, The Other three bedrooms are the first floor with a large balcony in the front.
Stylish contrast, textured plaster, and glazed panels all exude an upscale standard and reinforced the plasticity of the volumes through the play of light and shadows and reflections.
Structural Consultant – M/s AMU Consultant
Project detail
- Title: Prithvi Villa
- Client: M/s Sahaj Developers
- Category: Social Housing

