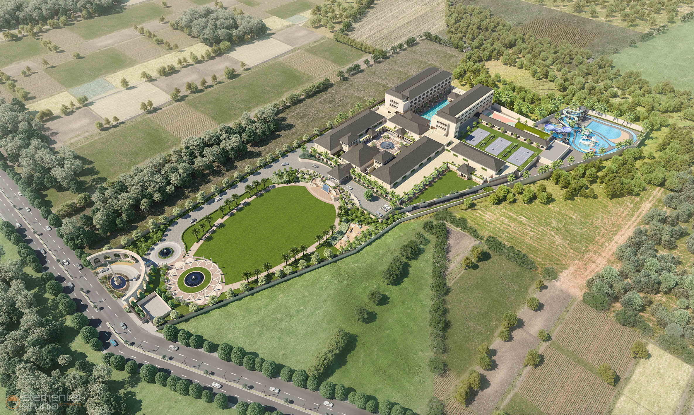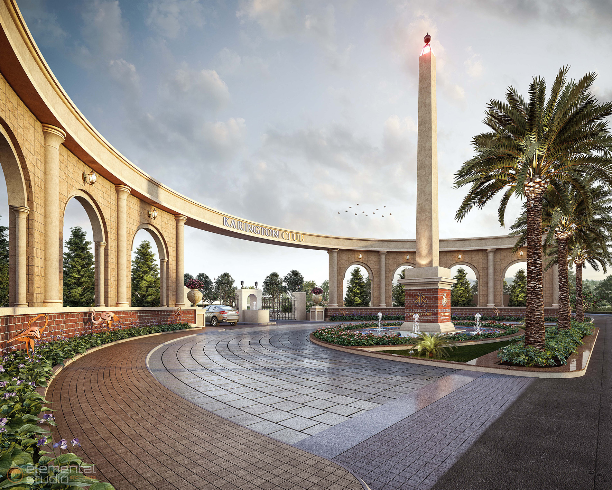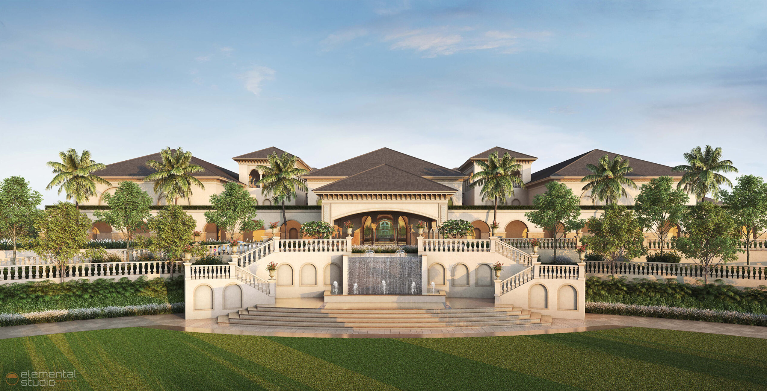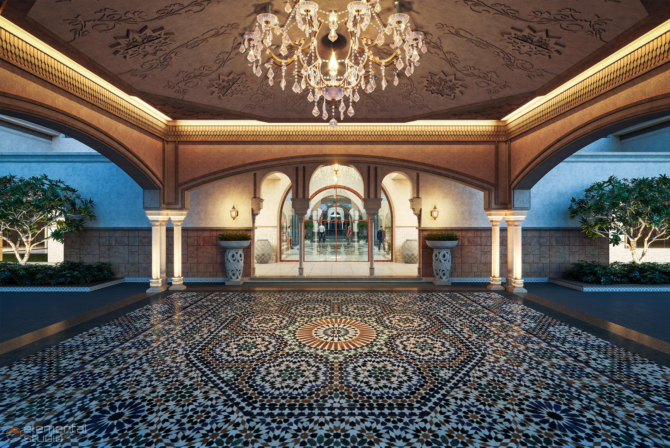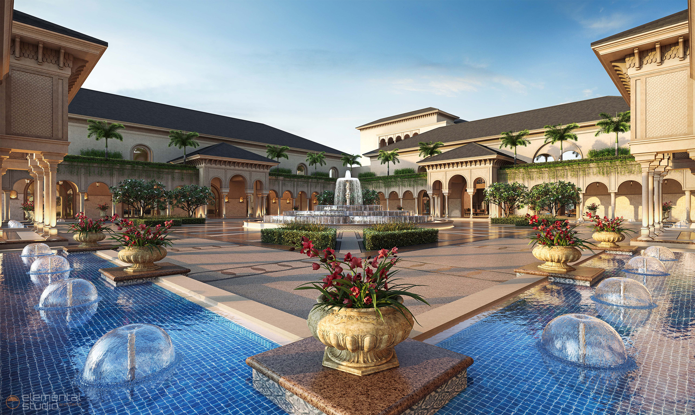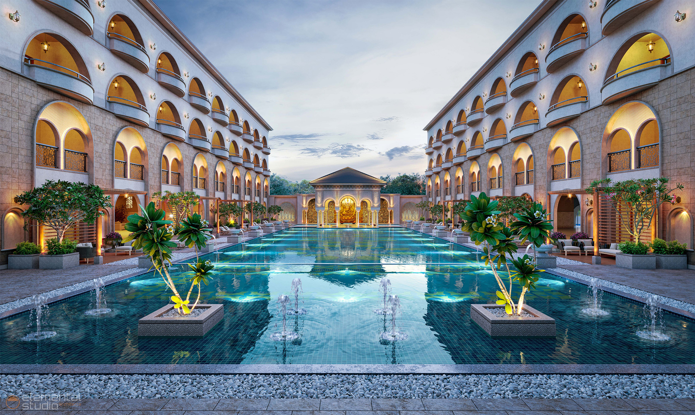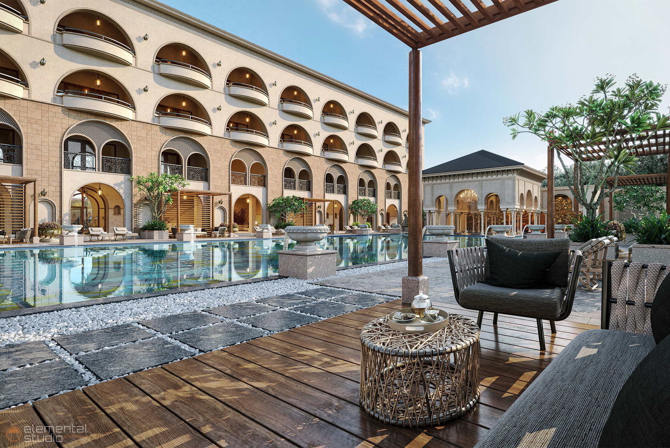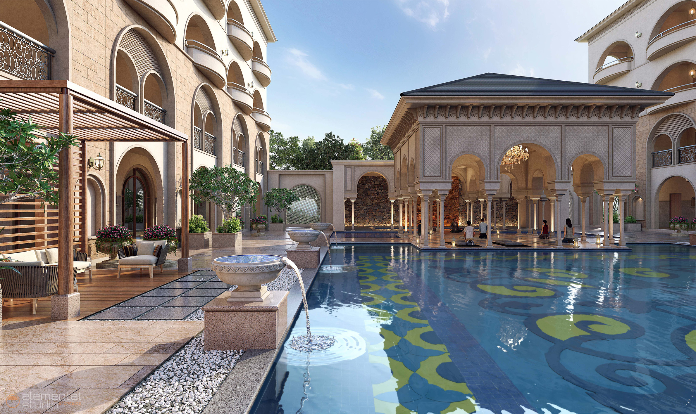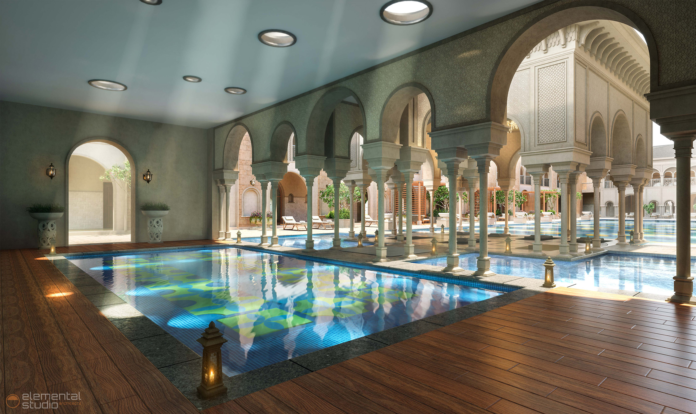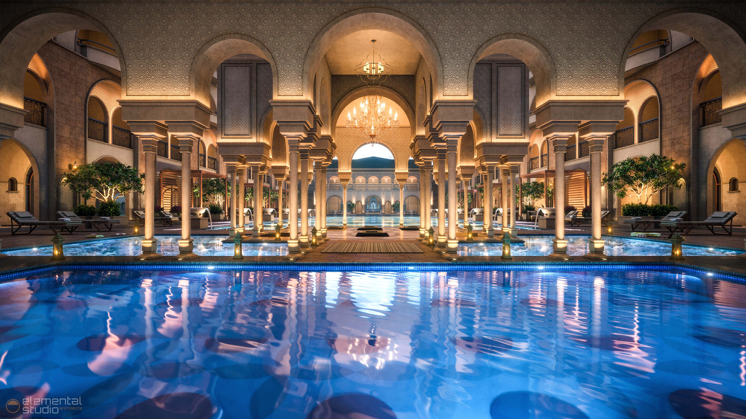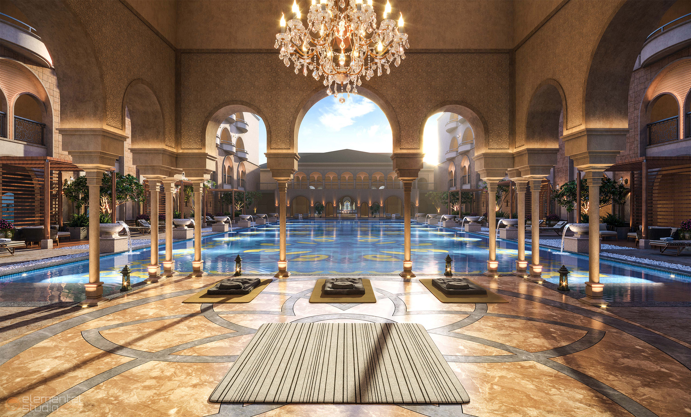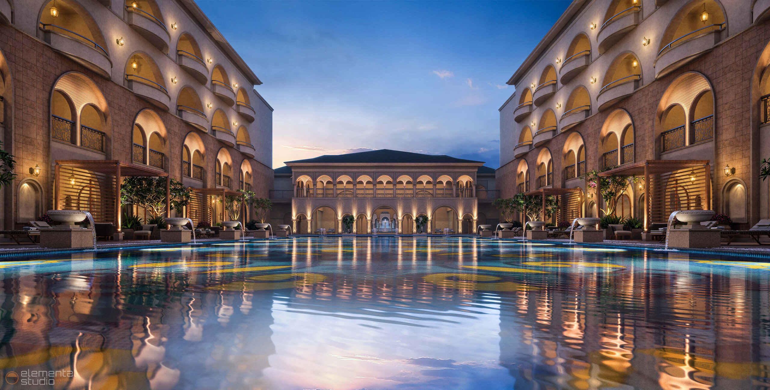Project Description
Site Location – Surat, Gujarat
Site area – 10 Acre.
Construction Area – 32,500 Sq.M.
Project Architect – Keyur Khorasia, Keyur Mewada
Interior Consultant – M/s. Elemental Studio, Ahmedabad.
Design Team – Dushyant Aghera, Sagar Adodaria
Elemental studio was approached to create an exclusive club that feels luxurious, spacious, with timeless architecture that is inspired by the fort Alhambra, Spain. The architecture of palaces and forts which is classic and timeless in terms of spaces and form.
The key concept was to create a courtyard with different activities centring on one open space with the concept of the central axis. Special attention has been paid to maintain visual integrity in the ambiance through materials, colours, and furniture.
It is a graceful manifestation of roman classical and baroque architectural style. It is the graceful manifestation of roman classical and baroque architectural style. Club encases an array of amenities to fulfil all luxurious needs one requires to dwell in and enjoy life to its fullest .lower ground includes multi arena sports such as tennis court, squash court, badminton court, and provision of outdoor amenities like skating rink, party lawns, bumping cars.
There is the magnificent entrance with the obelisk in the centre of the gate, demarcating symbol of pride and power in the club leading towards courtyard which acts as buffer space and where interaction can take place through the dense green corridor.
Moving towards the upper level there is a semi-covered grand entrance where water flushes out on lower level making space more peaceful and calm. The reception area is triply heightened to glorify the grandeur of space. Space is carved with rustic texture with beige colour hues and finishes to create the rhythm of space. The club also consists of yoga pavilion -the most serene space near the poolside area.
Project detail
- Title: Karington Club & Resort
- Client: M/s Karington Group of Companies
- Category: Hospitality & Leisure

