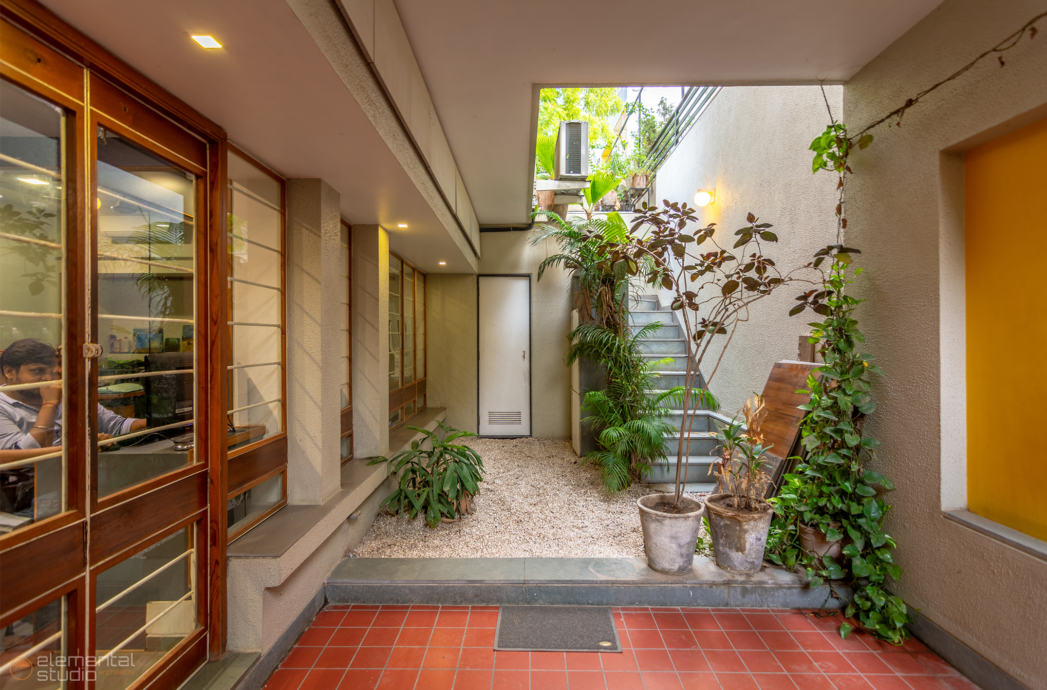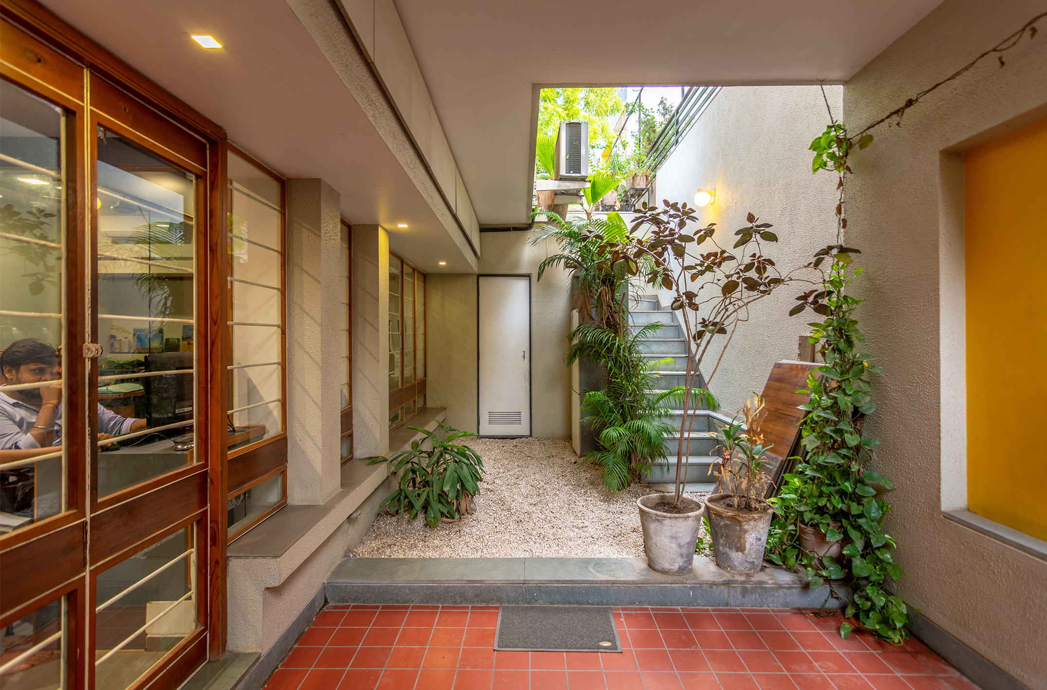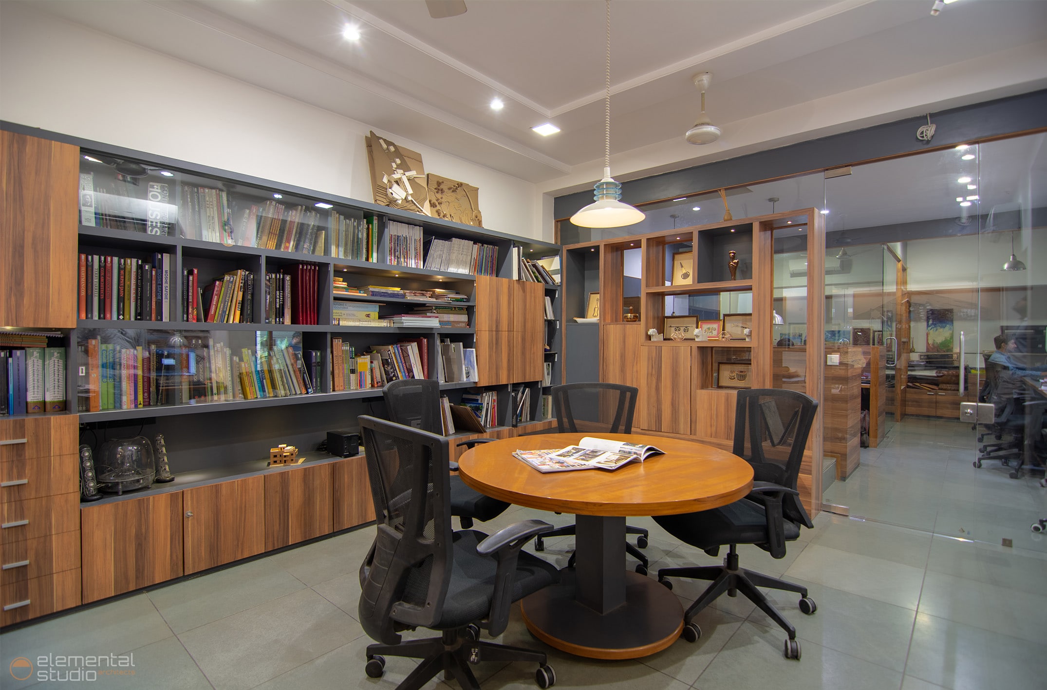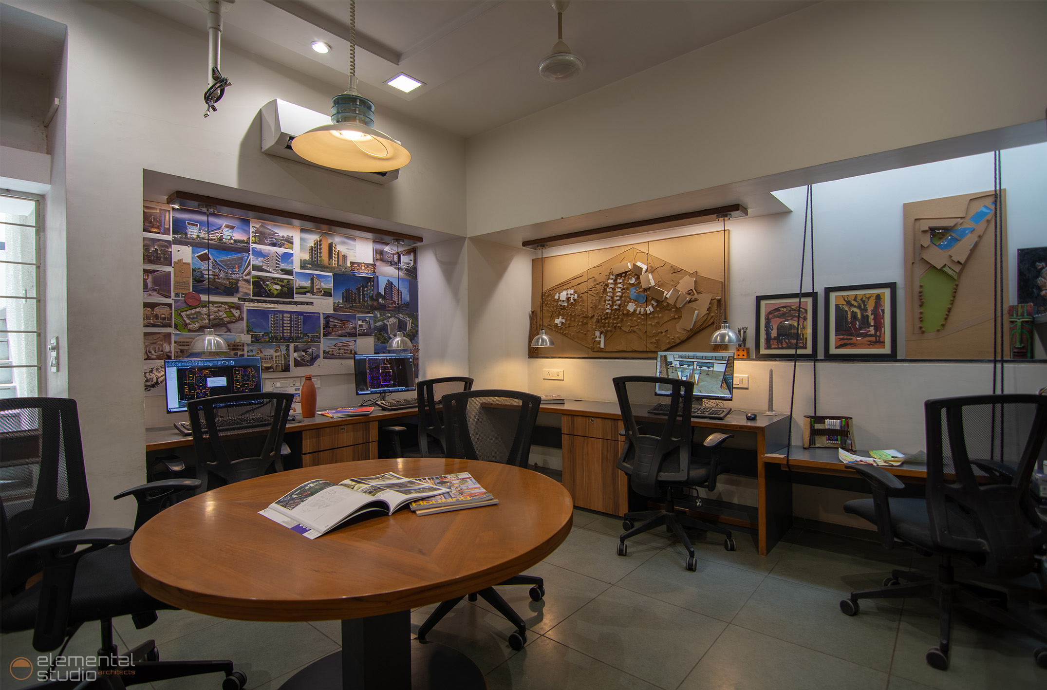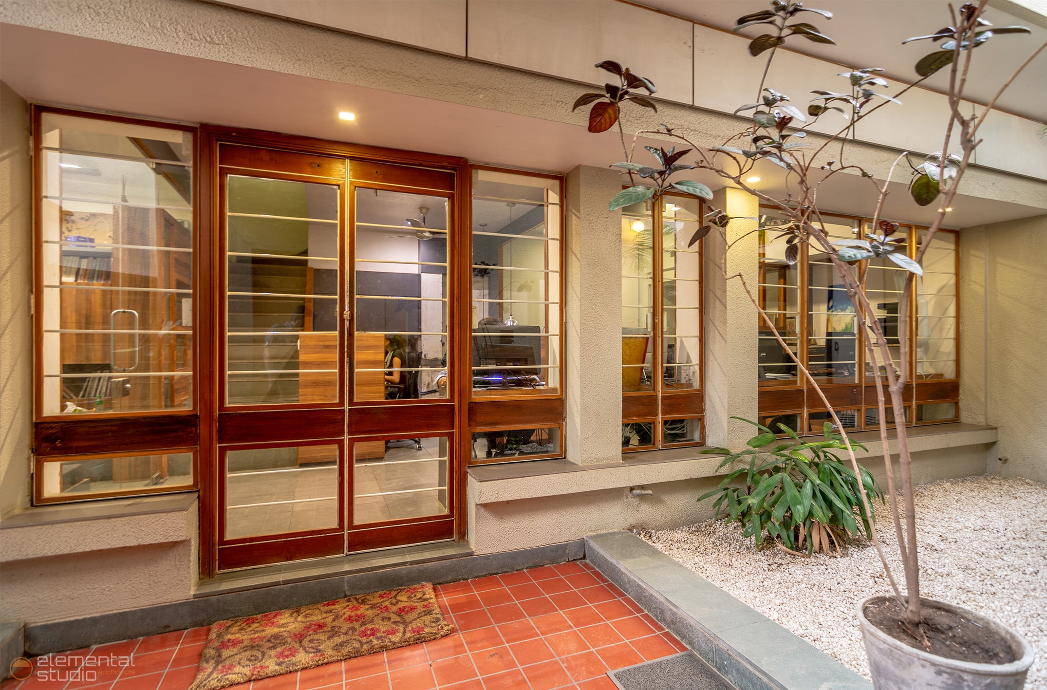Project Description
Site Location – Ahmedabad, Gujarat
Construction Area – 825 Sq.M.
Project Architect – Keyur Khorasia, Devang Patel, Keyur Mewada
The studio is situated in the basement of one the house of its founder architect, where the wooden and glass shutters fold open to bring plenty of fresh air into the studio.
The Practice shares the space to form it into coworking space to a meeting area within it. Indirect lighting is received through the cutout space which keeps the space well lit and encourages oneself to focus and discuss projects across the office
The studio is divided using furniture, which creates pockets of private workspace. Staircase acts as a connecting ling between the two spaces, the storage below it helps to keep things uncultured, these built-in solutions look especially natural here.
Project detail
- Title: Elemental Studio Architects
- Client:
- Category: Workplace

