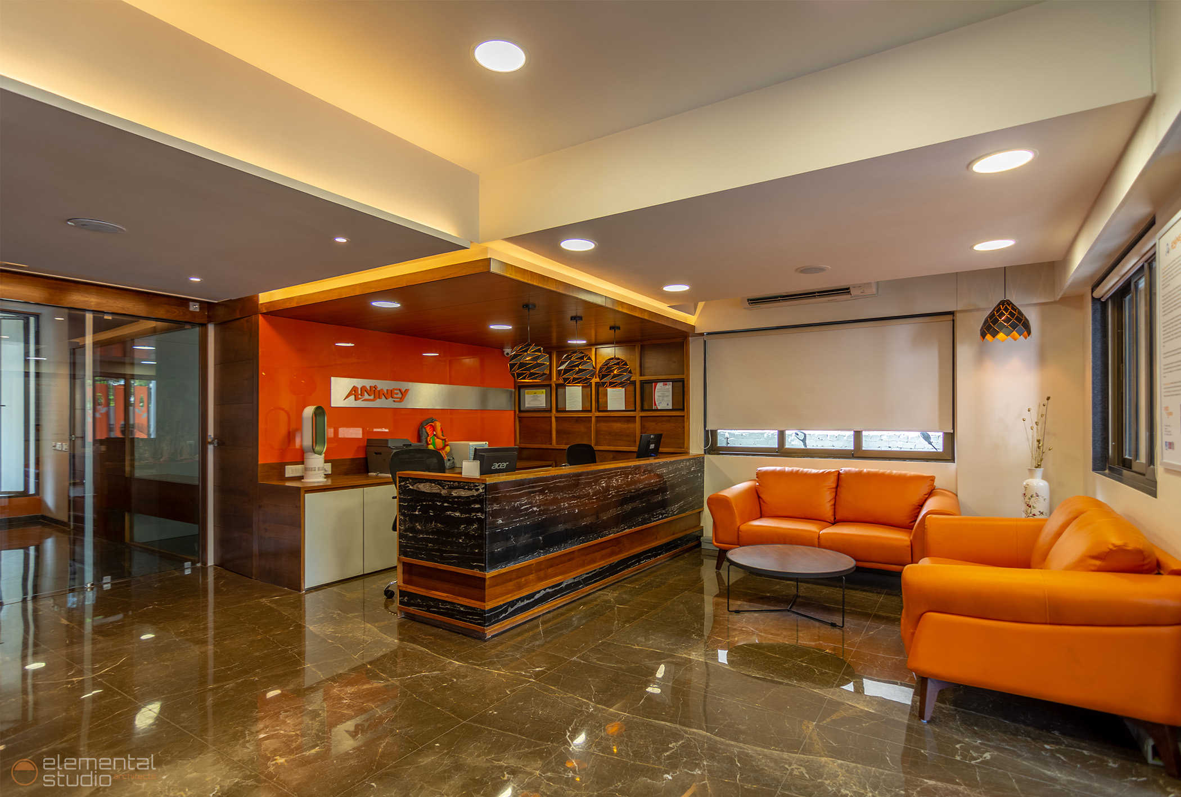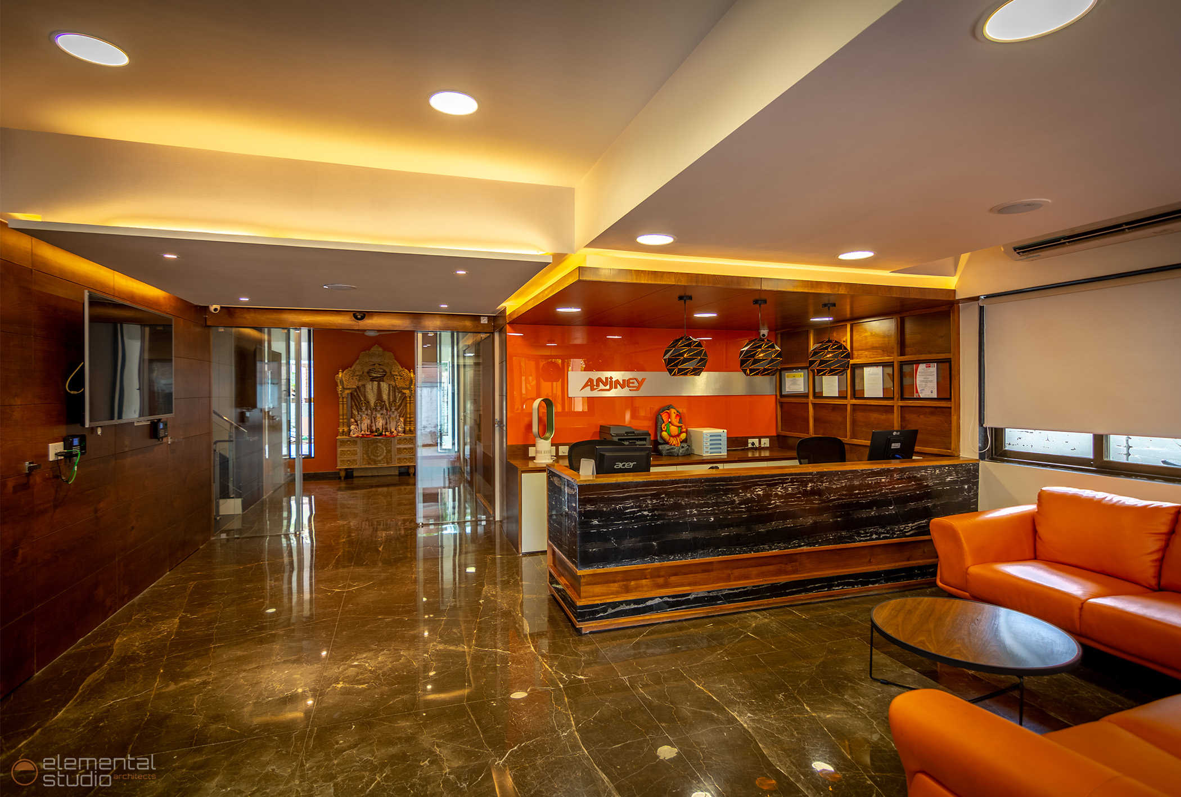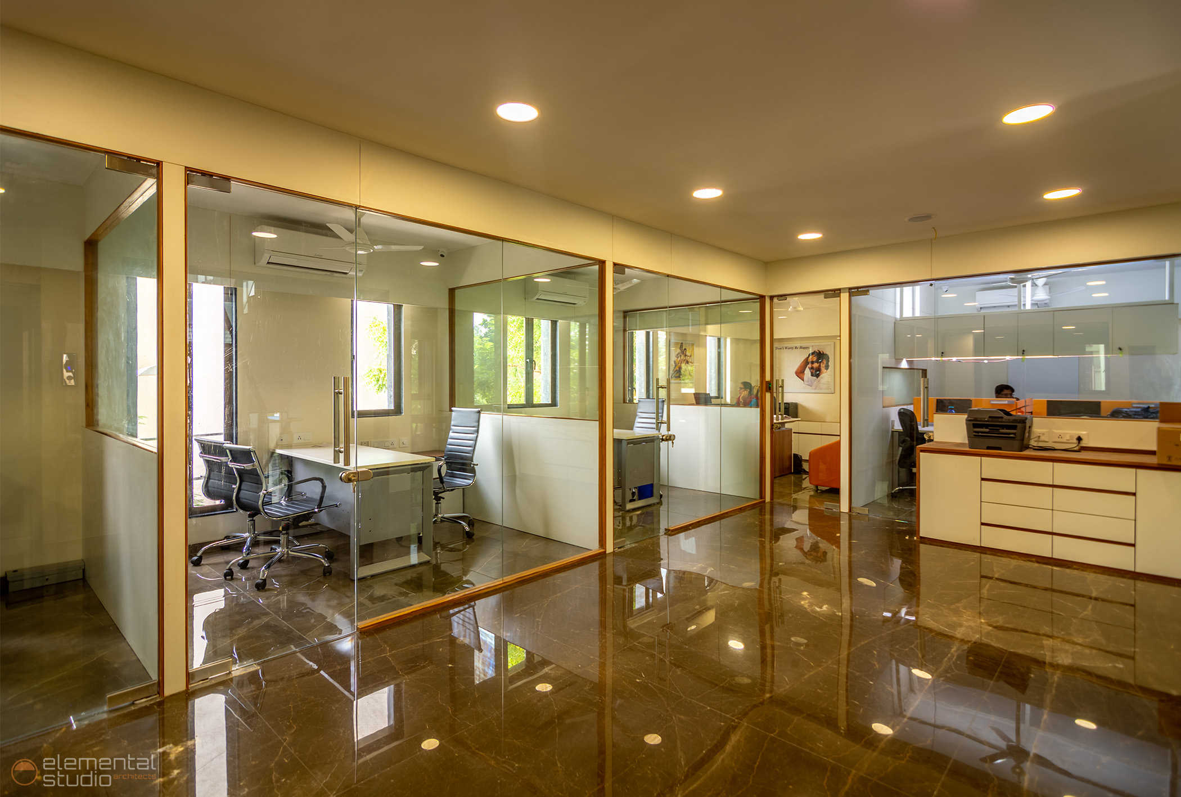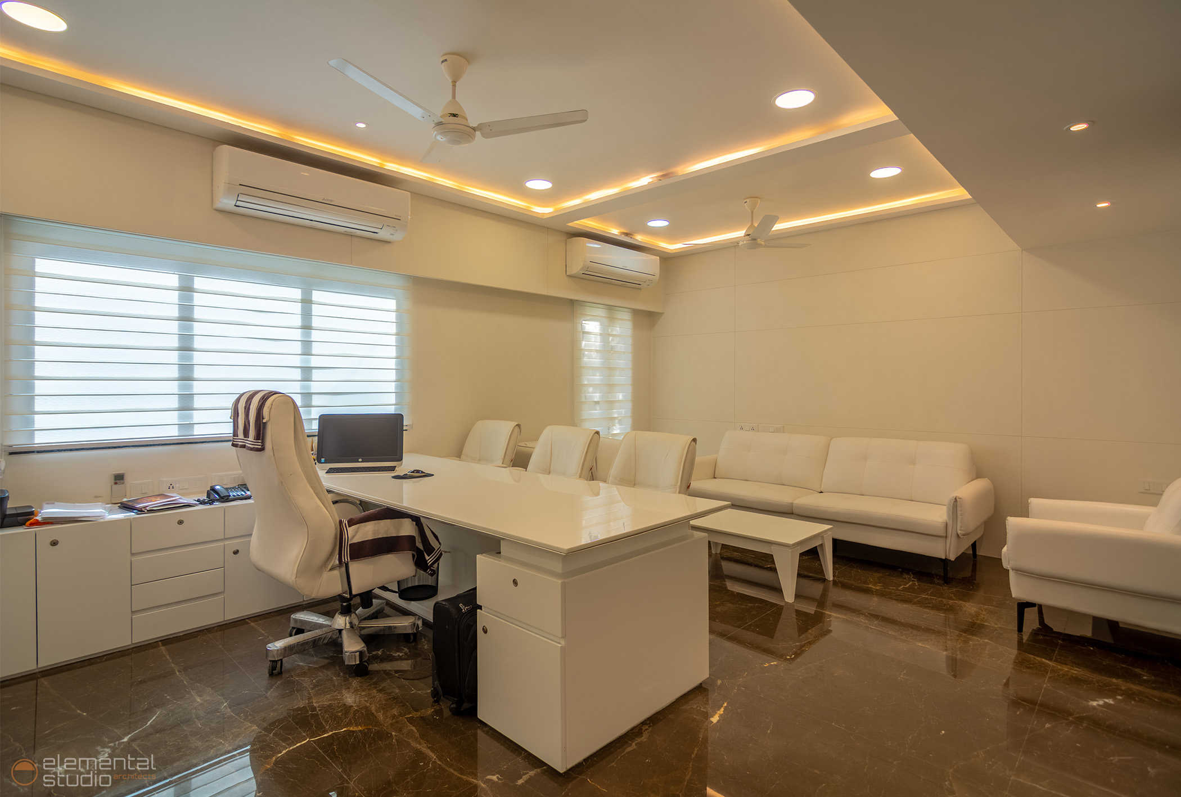Project Description
Site Location – Ahmedabad, Gujarat
Site area – 350 Sq.M.
Construction Area – 825 Sq.M.
Project Architect – Keyur Khorasia, Keyur Mewada
Design Team – Dushyant Aghera
Designed for one of the leading Industrial tubes company “Anjney Tubes India”. The building sits on a narrow site abutting road on two sides and dead walls on existing structures on another side.
To utilize the space optimally, the services are stacked on the rear sidewall which allows an open front on the southeast corner for better use of natural light and ventilation. Facade treatment with solid HPL and glass on the south and east side helps in maintaining the climatic condition
large display area with adjacent AV rooms serves well for product display and explanation for clients and product distributors of the company. Every floor has a central lobby for better circulation and connectivities. Central space on the ground floor with a temple adds spiritual vibes to space.
MEP Consultant – M/s S.P.Engineering Consultants
Project detail
- Title: Anjney Tubes India
- Client: M/s. Anjney Tubes India
- Category: Workplace






